A Detailed 5 Marla House Design Guide
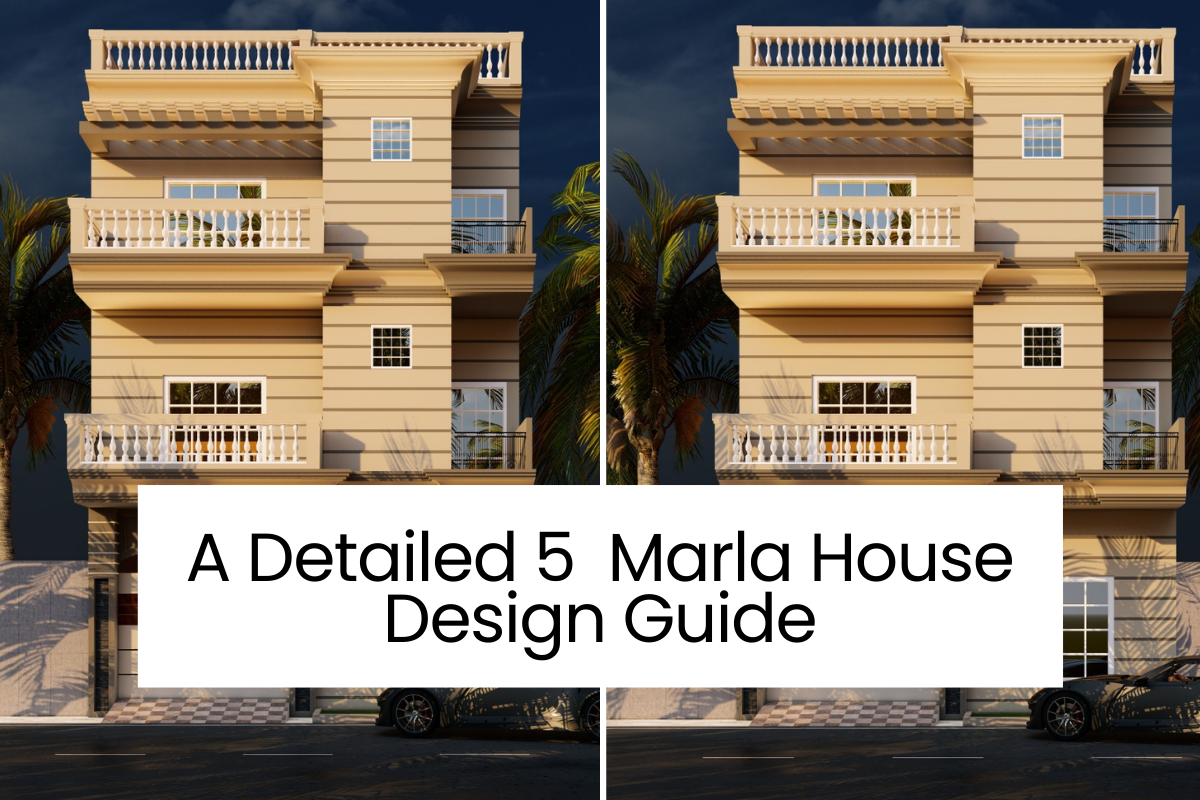
The 5 Marla house design with 3 bedrooms is among them that needs a lot of creativity in the pattern designing process. With a proper layout, you can have a functional yet beautiful home. Layout of a 5 Marla home design based on the plan shown in this article. And of course, see its features, front elevation, and much more, which turns your dream home into reality.
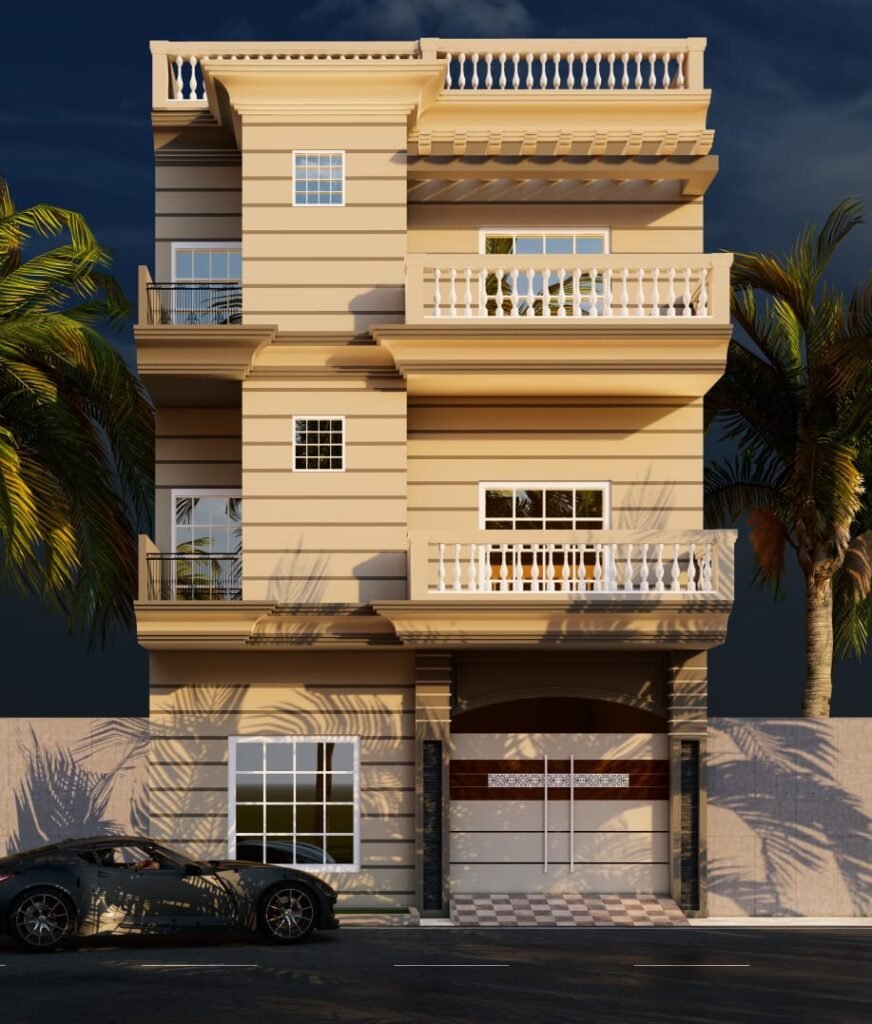
The 5 Marla House Ground Floor Plan
Now the Ground floor layout plan is the core of the house. It centers around common areas and basic needs.
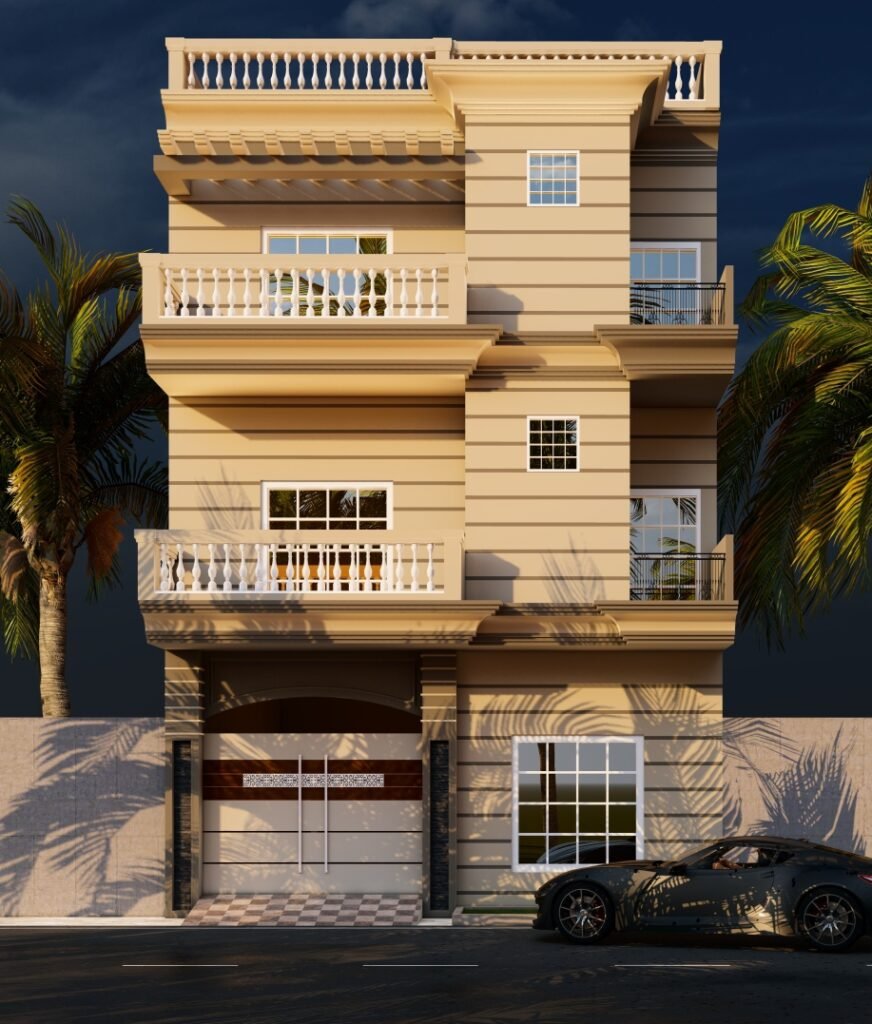
The layout features an expansive living room to bond and relax as a family. Next to this is a well-planned dining area, ideal for eating and entertaining. The kitchen, small but effective, is nearby and convenient to the dining area. There are two bedrooms on this level, both with attached bathrooms for privacy and comfort. This careful layout allows for good ventilation and natural light throughout the area, helping it feel cozy and inviting.
It maximizes the space usage for a comfortable arrangement of rooms to meet modern-day family needs.
5 Marla Home Plan ( First Floor)
The layout on the first floor adds additional living space and privacy.
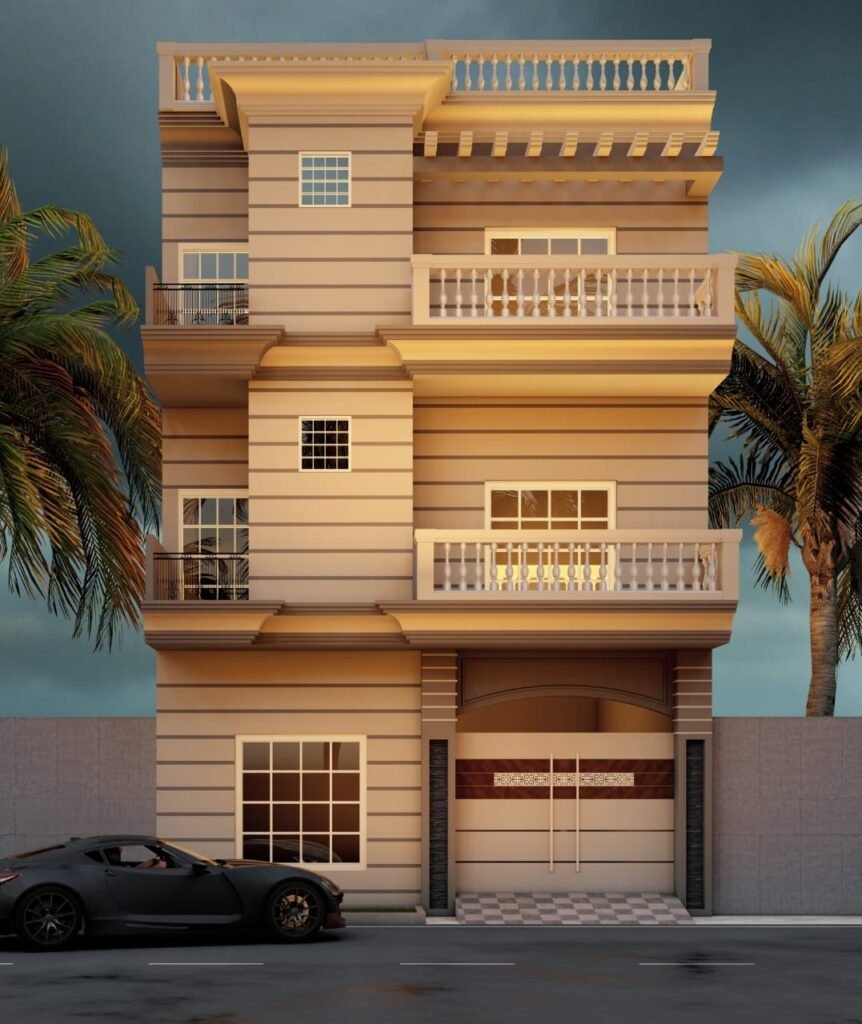
The floor also contains another living room or lounge, an ideal place for guests or family to unwind. More bedrooms, good for big families or guests. These bedrooms also have en suite bathrooms, like those on the floor below, in keeping with the theme of comfort and privacy. The outdoor space on this property is limited to a small terrace, but you can still sit out and have a cup of tea or start a small flower garden. The staircase up to this floor is well-positioned for ease of access.
From the first floor, the contour of the front elevation of this 5-marla house looks modern with sleek lines and proportionately balanced features.
5 Marla House Second Floor Plan
It is on the Second floor where utility meets customization.
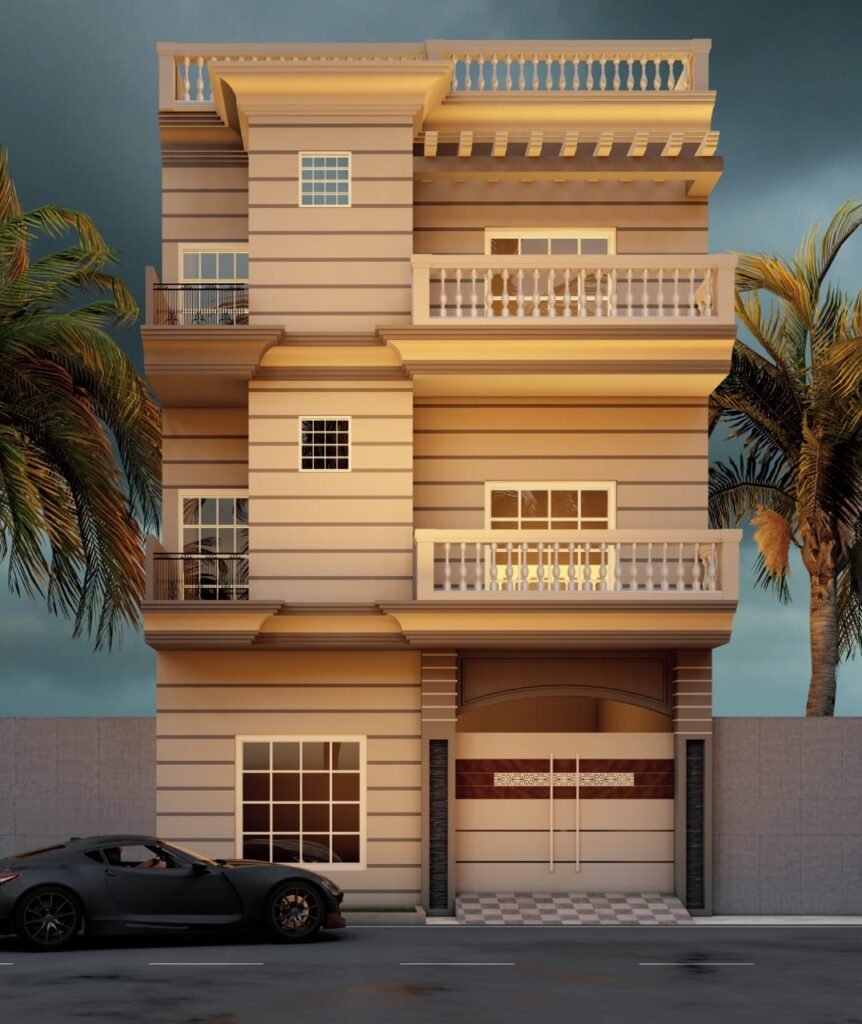
That floor has a multipurpose room, used as a study, office, or playroom. A laundry area is also integrated, so it’s less likely household chores will go undone. There is space on this floor for a rooftop garden, seating area, or barbecue design. Your lifestyle aspirations are translated directly into the layout and design of the topmost floor in the 3D house design, right down to 5 marla homes.
In this article, you can see 5 Marla house plans in 3D format that will give you a good idea about all about this floor and how this can be a perfect and efficient space.
Exclusive Features of This House Design for 5 Marrala
- This design puts function first without sacrificing looks.
- Double-storied 5-marla house front design is an epitome of elegance and contemporariness.
- The front elevation features large windows and clean lines for a contemporary vibe.
- 5 Marla houses also have the option of a 3D home design to give you an idea of what the end product will look like before any construction begins.
- This style works great for urban locations, as it promotes space without compromising luxury.
Why This 5 Marla House Layout Works
People who want to experience a sleek plan of their house with both privacy and sharing space in a 5-marla house plan. It is ideal for urban living due to its functional design, stunning front 5 marla house design, and contemporary conveniences. This design adapts to you whether you’re building in a gated community like Bahria Town or on a standalone plot.
If u need more customization u can add, like a 10-Marla 5-bedroom house plan, or want to go down to a 3.5-Marla house plan double story.
Final Thoughts
The following five-marla house plan is a combination of both practicality and beauty. With perfectly planned floors and the latest 3D designs, it has everything you want to enjoy a quality life. And if you’re ready to make your dream home a reality, this guide will help you get started.
