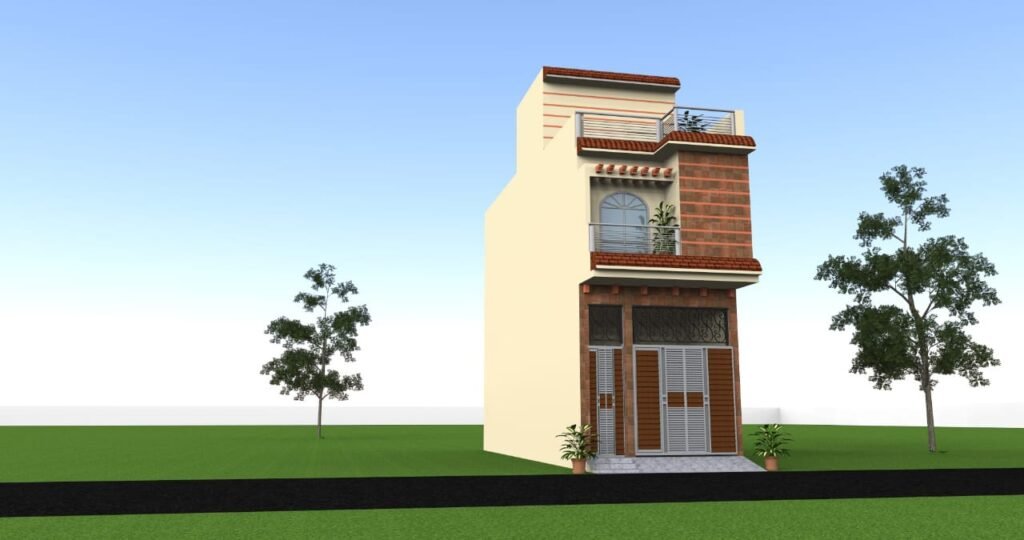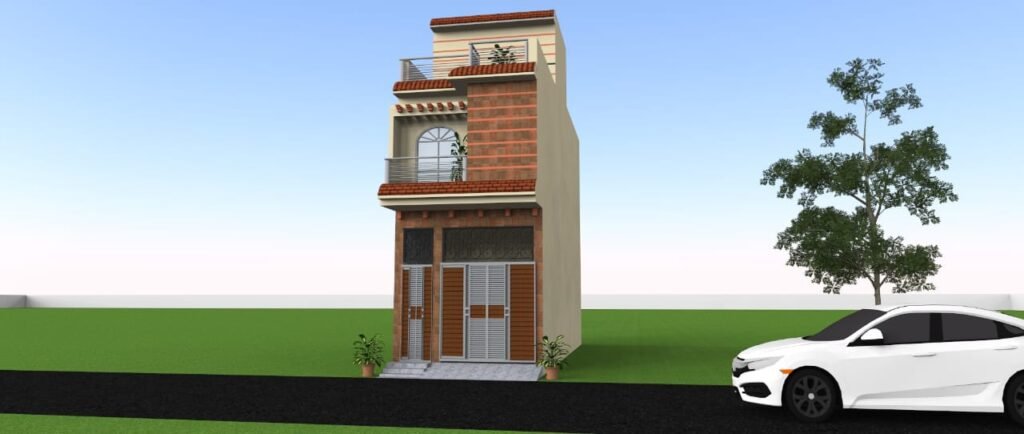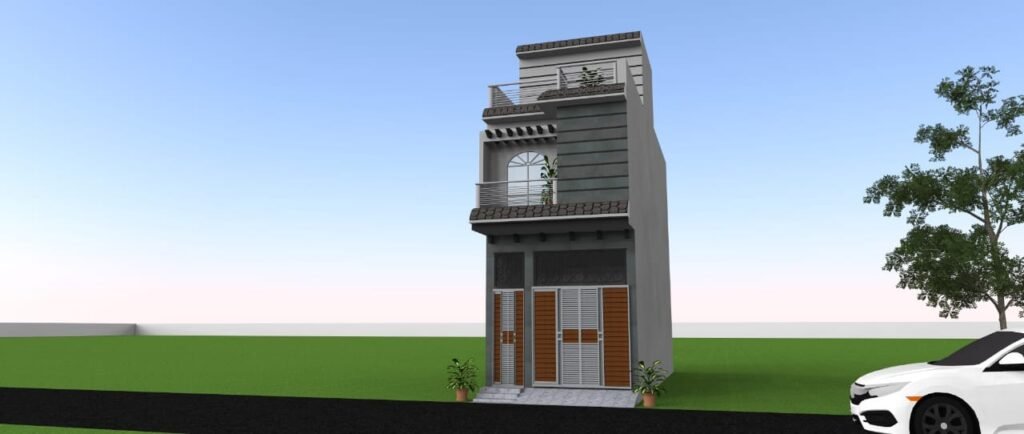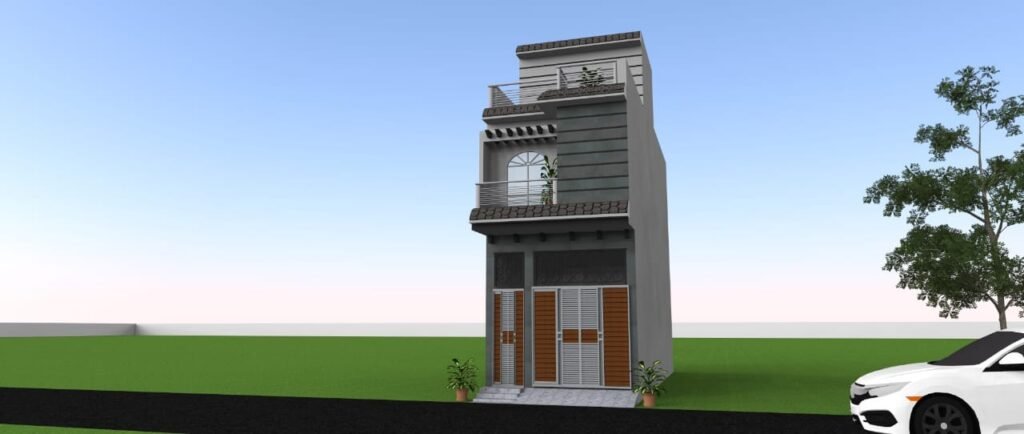A Complete Guide to a 2 Marla House Design

Designing a 2 marla house may be a difficult task but with proper planning, one can produce a contemporary day-to-day living space. The article discusses a 2-marla house design having a double-story with the ground and first-floor plan. We’ll focus on making the most of small spaces and how to create a stylish and functional home.

Ground Floor Plan of 2 Marla House
In a manner, the ground floor plan is for everyday activity and community areas.
This floor has a living room, serving as the heart of the house. The layout links it to a kitchen, ideally situated for convenient cooking and dining. One bedroom on this floor allows family members to stay without climbing stairs. The attached bath helps with both privacy and functionality.

2 Marla house plan emphasizes space optimization by making sure every corner is used effectively making it a maximum comfort zone.
Plan of a small 2 Marla House — First Floor
On the other hand, the first-floor layout offers a little more living space as well as added privacy.
On this level is another bedroom, which is ideal for children or guests. A small lounge injects a sense of coziness, a space in which to relax or entertain. A balcony maximizes the indoor living area by extending it outside, an ideal place for fresh air or plants. The staircase directly connects to the ground floor for seamless movement between the two levels.

Balanced with functionality and aesthetic beauty, the modern 2 Marla house design pays heed to space planning, cleanliness, and volume.
Complete 2 Marla House Plan
This is the full house plan of 2 marla house plan ground plus first floor. This plan features a clever design that maximizes space and utility — ideal for small interior city lots. Get all the details by downloading the file!
Characteristics of This 2 Marla House Design Double-Story
- This 2 Marla house plan double story crams quite a bit into a small space:
- At ground level, the focus is on communal and utilitarian applications like kitchen/living room/bedroom.
- On this level, an additional bedroom, lounge, and balcony provide privacy and flexibility.
- 2 Marla house front design is a bit simple to look at but also looks modern and goes with an urban look.
- If you want customization in your design then a 2 Marla house design in 3D can help you visualize the whole layout and you can always make changes before starting the construction.
Advantage of 2 Marla House Design
The 2-marla home plan is most suitable for any sort of small family or even a single person who wants to live in a house in a populated urban area. Being compact, it can be made affordable, and the double story makes sure that all available space is used. The flexible layout makes it appropriate for both rental and personal use.

A 2-marla house design single story may suit simple people better as only essentials are included, no second-floor additions. But a double-story layout can be much more functional, particularly in urban sectors where going vertical is the name of the game.
Why Select a 2-Marla House Plan?
If you want to build a 2-marla home and not feel cramped, then take a look at this simple house design. The smart layout gives everyone in the family a space of their own, whilst the modern front design gives it curb appeal.
Whether constructing a first-time home or rental property, this design is efficient, cost-effective, and stylish.” The process of searching also becomes easier with 2 Marla house design pictures and 3D imagery available to help you visualize the final outcome.
Final Thoughts
With the right design, a 2-marla house is both functional and beautiful. This modern-looking double-story layout has all the basics. Smart planning and careful consideration could help you create a home that is functional as well as beautiful—ideal for city dwellers.
