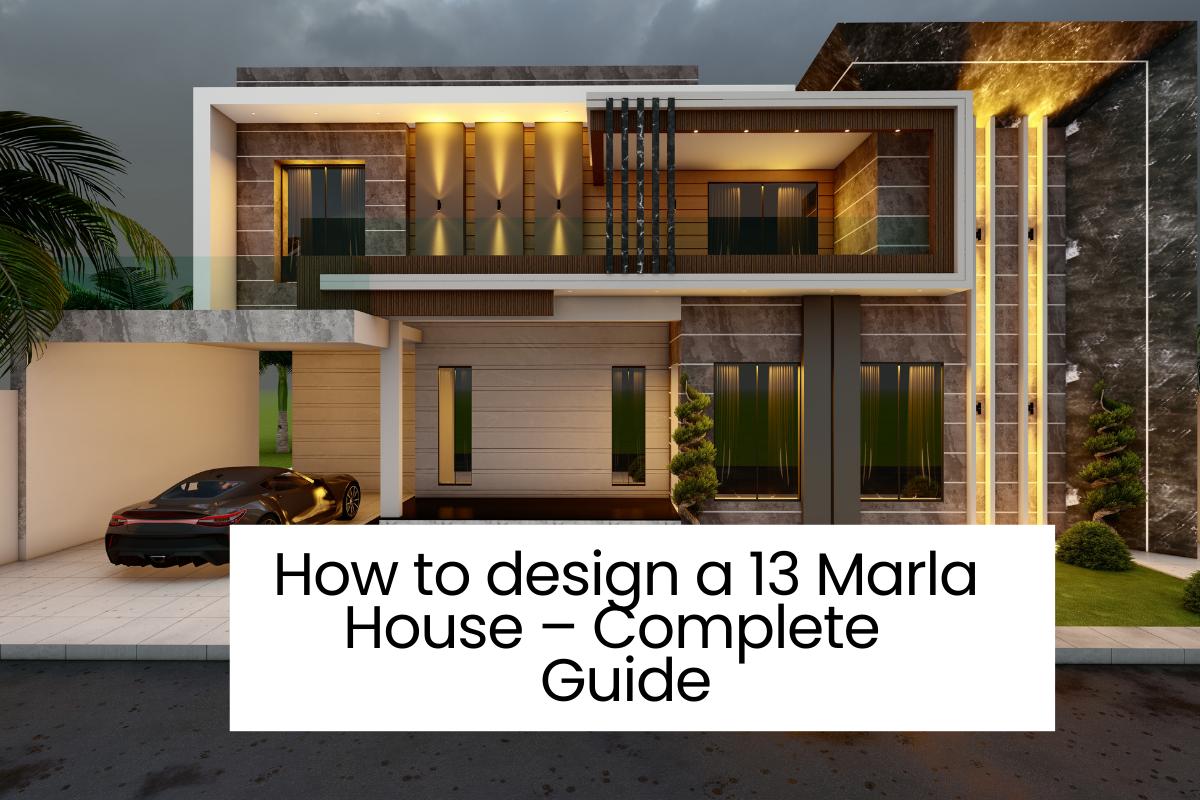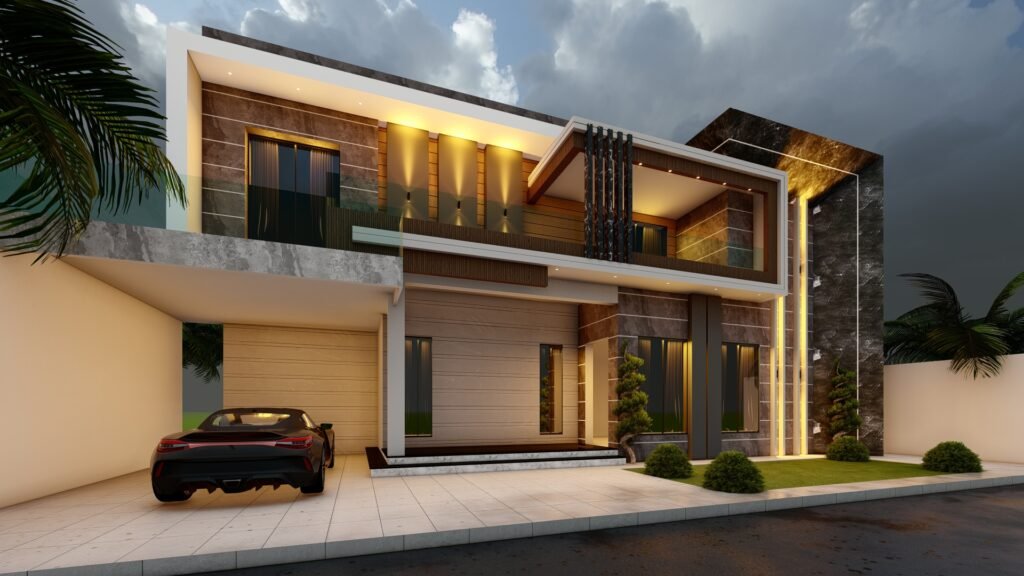How to design a 13 Marla House – Complete Guide

And a lavish and ample 13 marla house design for contemporary family lifestyle. This well planned layout provides comfort and function with open spaces that lead into functional rooms and modern amenities. This article covers the exact layout of the ground floor with all the important features/space provided in the design.

THE 13 MARLA HOUSE: KEY FEATURES
This is a 13 marla, single-story house, focusing on functionality and aesthetics. It features:
- A large car porch for two cars.
- A grassy front yard, which brings in greenery and adds to the charms of the house.
- Several bedrooms with en suite baths to accommodate comfort and privacy.
- A common TV lounge, making a perfect spot for families to bond over their favorite TV Shows
- A refined drawing and dining room for entertaining visitors.
- A contemporary open kitchen for integrated cooking and serving.

Room-Wise Breakdown
Car Porch and Lawn
A 15′ x 18′ car porch marks the beginning of the house to accommodate 2 cars. Next to the porch, a 12’6″ wide grassy lawn makes the entrance look fresh and inviting. It not only improves the overall looks of the house but also provides a chill-out space for the family.
Drawing and Dining Room
At the front of the house is the drawing and dining room (22’6″ x 13′), a formal area for entertaining guests. Its open layout means that there is space for a generous dining table and comfortable seating arrangements.
TV Lounge
In the heart of the house is a TV lounge (20’3″ x 13′), which links all the main spaces. This is a perfect setting for family gatherings, movie nights or simply for meandering together. Its central location provides easy access to every part of the house.
Bedrooms with Attached Bathrooms
- It has three bedrooms, with attached bathrooms:
- The two master bedrooms (15’ x 14’) are both spaciously sized and designed for privacy and comfort. The en suite bathrooms (6 feet 9 inches by 7 feet) are contemporary and well-appointed.
- Standard bedroom (12′ x 13′) — Adjoining bathroom (6′ x 8′) — Ideal for a child or guest
Open Kitchen
The kitchen (11′ x 11′) is open to the dining room, which has room for a table and chairs. It flows directly to the gallery, allowing for ventilation and access to the rest of the house.
Galleries and Ventilation
The design has two open galleries (3′ wide) on either side of the house for ventilation and natural light. These galleries also offer additional walking space, adding to the house’s airy ambiance.
Design Plan of This 13 Marla House
Complete 13 Marla House Map with all rooms, sizes and layout details. This design will make sure that every space is functional, practical, and integrated into the overall design. This layout will help you visualize your dream home once it’s built.
Advantages of This 13 Marla House Design
Spacious and Functional
The design is clever; within a 13 marla plot, the public space is well apportioned with private quarters with there also being outdoor space.
Modern Layout
The open kitchen and central TV lounge reflect contemporary home design trends, emphasizing connectivity and ease of use.
Comfort and Privacy
This layout, which includes three bedrooms, each with an attached bathroom, is great for families who enjoy both communal living and solitude.
Why Choose This Design?
If you want more than just a home: 13 marla house for sale It is ideal for homeowners that receive many guests, suit family events, and appreciate green outdoor spaces. This layout is both versatile and adaptable in urban or suburban settings.
Conclusion
Simply put, this 13 marla house design has everything a contemporary family could ask for – a big family room, trendy layouts and practical spaces. From the graceful drawing and dining areas to the intimate TV lounge and open kitchen, everything is well-considered. For those in search of a home that mixes comfort with style and functionality, this design is a solid option.
