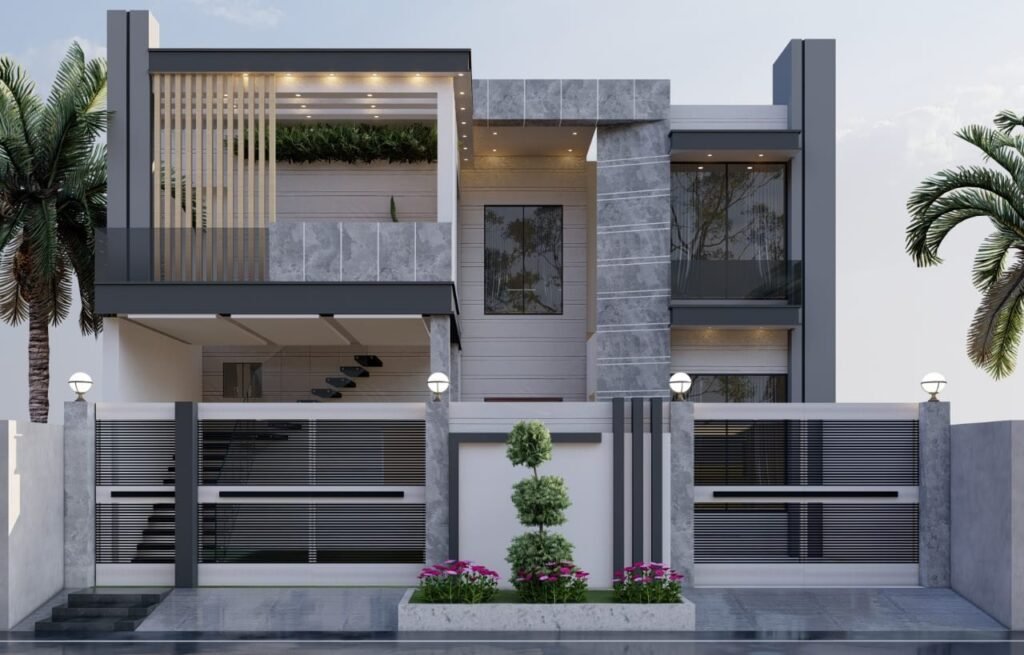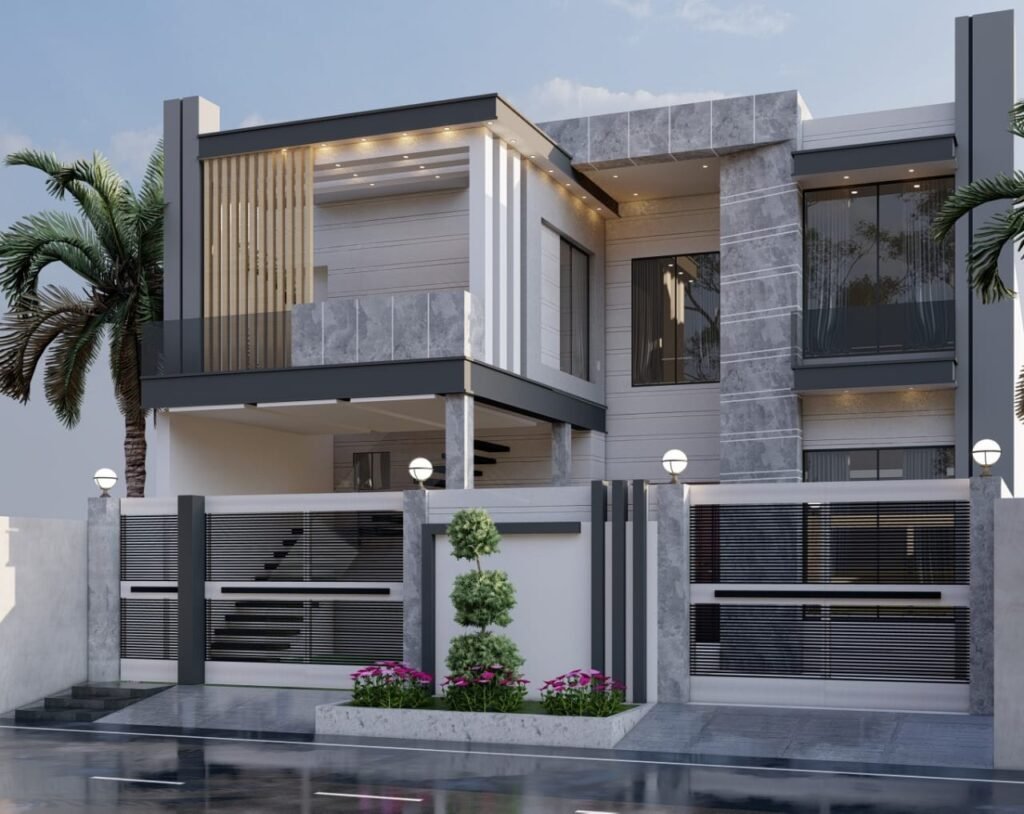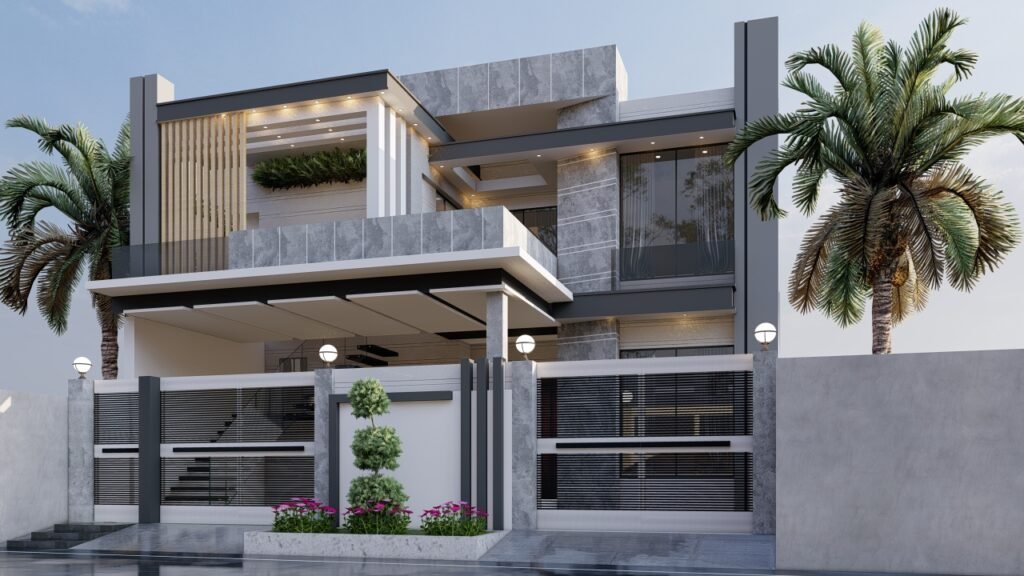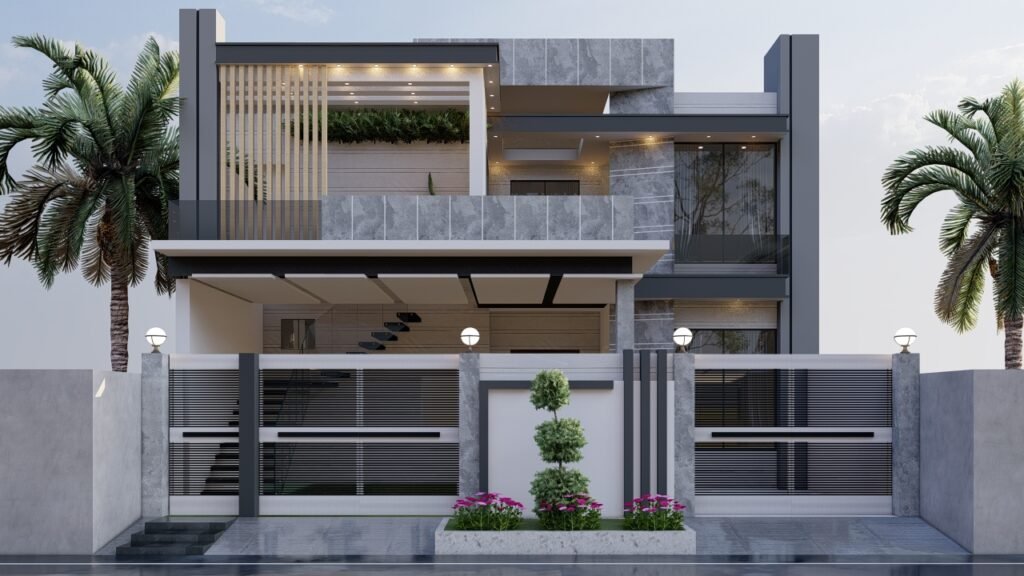Design Guidelines for a 10 Marla Double-Story House


This 10-marla house design gives you the best possible combination of space, comfort, and contemporary style. Though this double-story house design is good for medium to large families Plot size = 38′ x 72′ This article explains the 10 marla house plan in detail, deep-diving into the ground and first floors, modern features, and the layout of this home.
Ground Floor Plan
10 Marla House Design Details Trust is something that comes with experience, the more you experiment with various designs the more you become familiar with how to best accommodate them into a floor plan.

Car Porch and Lawn
Our car porch has a dimension of 15′ x 16′, allowing you to park a single large vehicle or two small ones inside the structure for security and convenience.
The lawn (21’1″ x 14’4″) brings greenery to the home, making the entrance feel fresher.
Drawing Room
A drawing room (12′ x 15′) with its own unmarked entrance is next to the main entrance, serving as an entertaining space while allowing the family to retain their privacy.
TV Lounge
The heart of this home is the TV lounge (17’4” x 16’2½”) that connects the bedrooms to the kitchen and drawing room. It is a hub for family get-togethers.
Bedrooms with En Suite Bathrooms
- Master Bedroom (12′ x 16′): This large room features a master bath (8′ x 3′) with its own access for convenience and privacy.
- Second Bedroom (14′ x 12′): An Attached Bathroom (8′ x 7’6) makes this the perfect guest (or family member) suite.
Kitchen
Near the lounge is a functional open kitchen (11′ x 9′) designed for easy cooking.
Open Gallery and Backyard
A 4-foot-wide open gallery lines the side of the house, providing light and ventilation.
The backyard provides additional outdoor space for relaxation, gardening, or storage.
First Floor Plan
The first floor The first floor plan builds upon the footprint of the ground floor with extra rooms which could provide privacy and flexibility for larger families.

Bed and Bath Room Combo
- Exquisite Master Bedroom (12′ x 16′): Comes with an attached bathroom (8′ x 3′), providing comfort and privacy.
- Two More Bedrooms (16’6” x 12’ and 12’ x 15’): Both larger bedrooms offer attached baths (8’ x 7’6”).
TV Lounge
A first-floor television lounge (17’4” x 16’2½”), with a layout mirroring that of the ground floor lounge, serves as another shared family space.
Kitchen
A second kitchen (13′ x 9′) facilitates meal prep, perfect for larger families or entertaining.
Balcony and Terrace
Also, a balcony (8′ x 4′) and an open terrace add outdoor appeal, which is great for relaxation or hosting small get-togethers.
Top Features of This 10 Marla House Design
- There are many features that make this modern 10 marla house design suitable for family living:
- Two-floor layout: Provides additional room and separation between family members.
- Two kitchens: Ideal for families and hosting.
- Tower bedrooms: Each is en suite.
- Modern aesthetics: Terraces, balconies, and open galleries ensure the home feels light and modern.
- Family-friendly layout: Separate floors create privacy, but shared spaces remain centralized.

Not to mention, here’s the reason behind the 10 Marla House Plan
A 10-marla house plan is best suited for medium and large-sized families that seek a well-balanced combination of common and individual areas. This double-story house design provides a cozy yet practical solution while embracing modern aesthetics. With two TV lounges, large bedrooms, and outdoor areas, this is a family home for urban and suburban living.
Full Plan of This 10 Marla House
Here is the entire layout of this 10 marla house comprising of ground floor and first floor. A great option for those looking for space, privacy and modern living, this design pitch is an example of form and function in perfect harmony.
Conclusion
So, for the families that are going to build a beautiful, spacious and useful home; this 10 marla double story house design is a great option for them. And the layout is meticulously planned, from the charming drawing room to the main television lounges to well-placed bedrooms. This house plan is ideal for building your dream home that is modern and functional at the same time.
